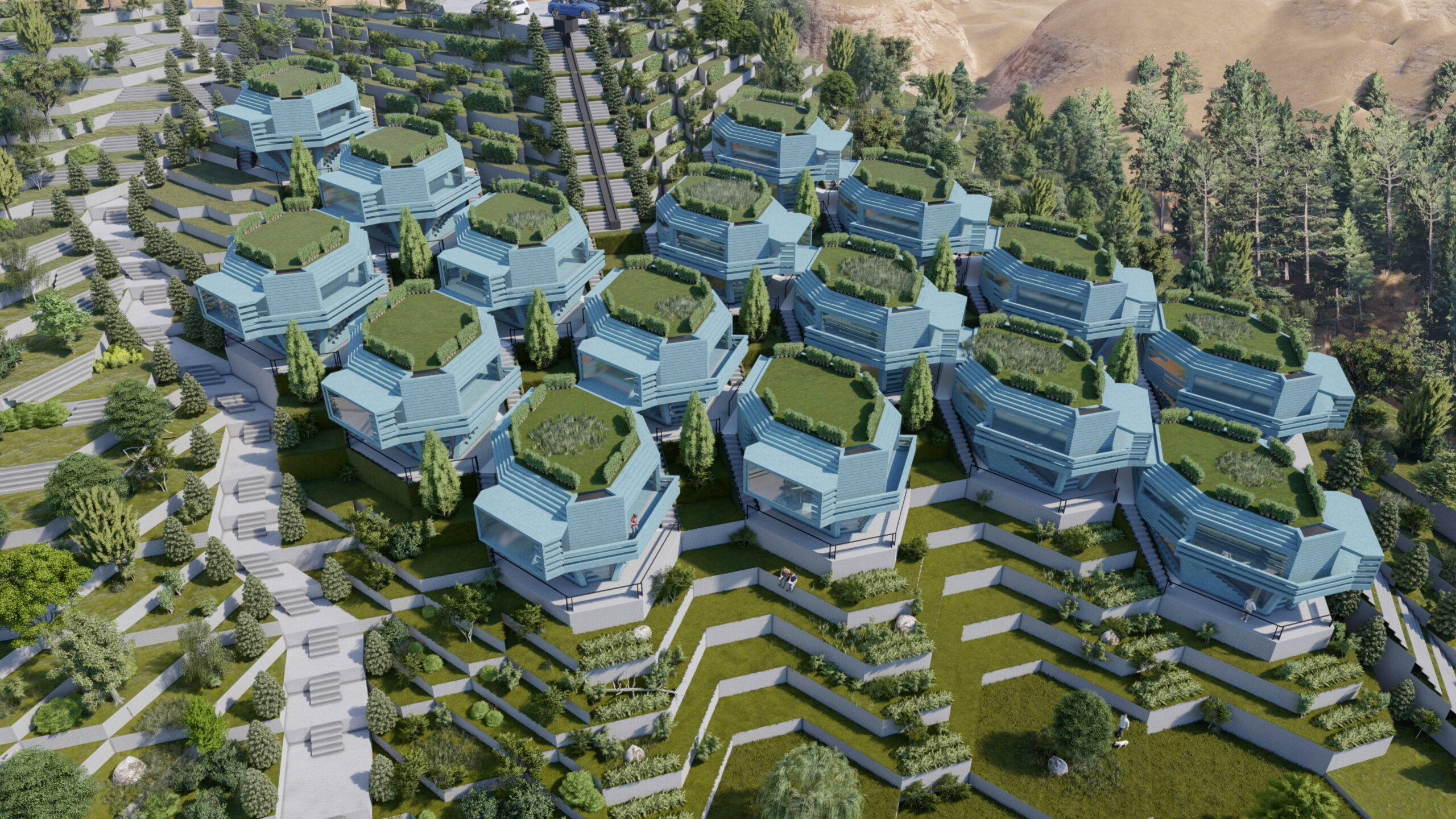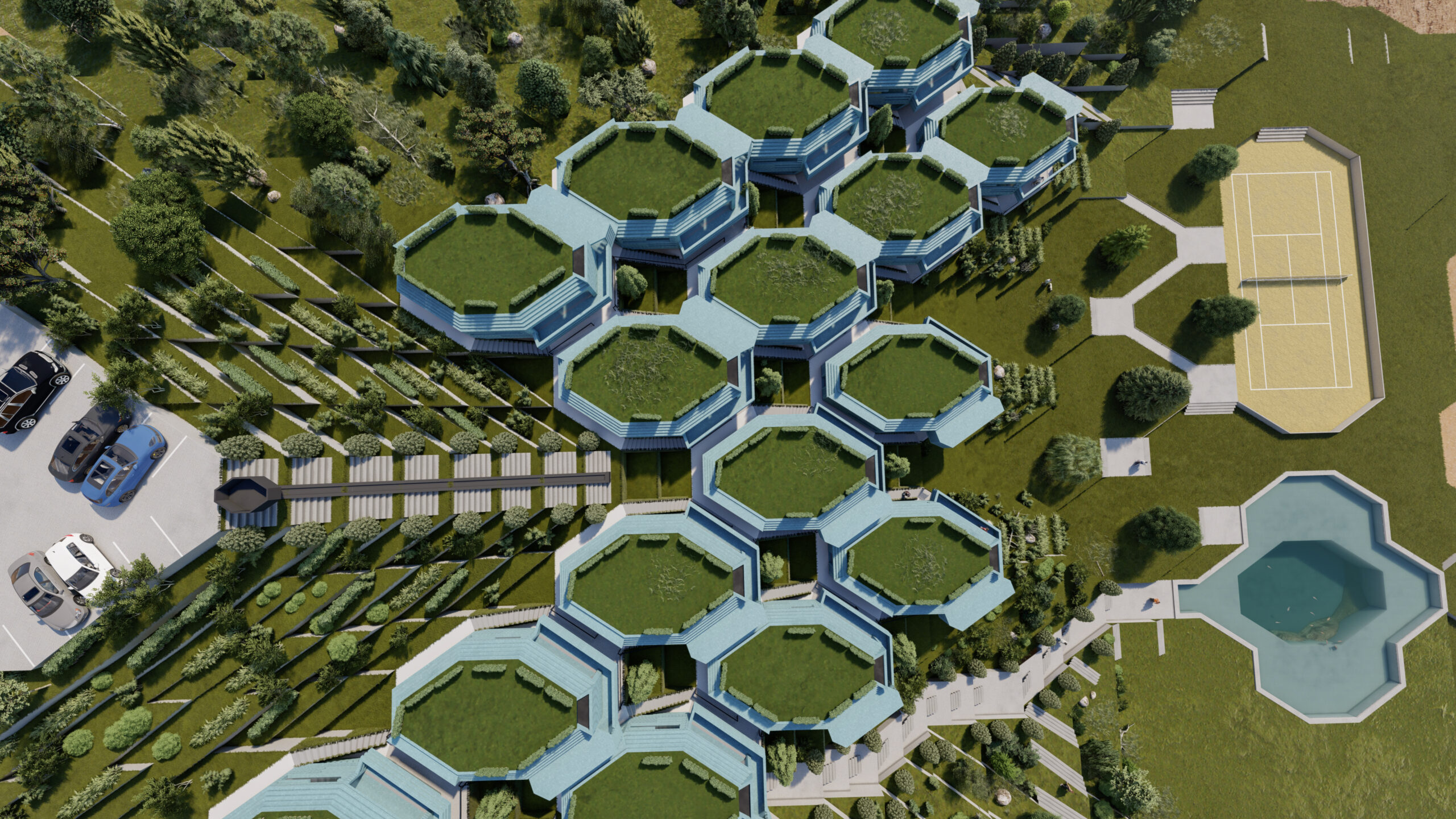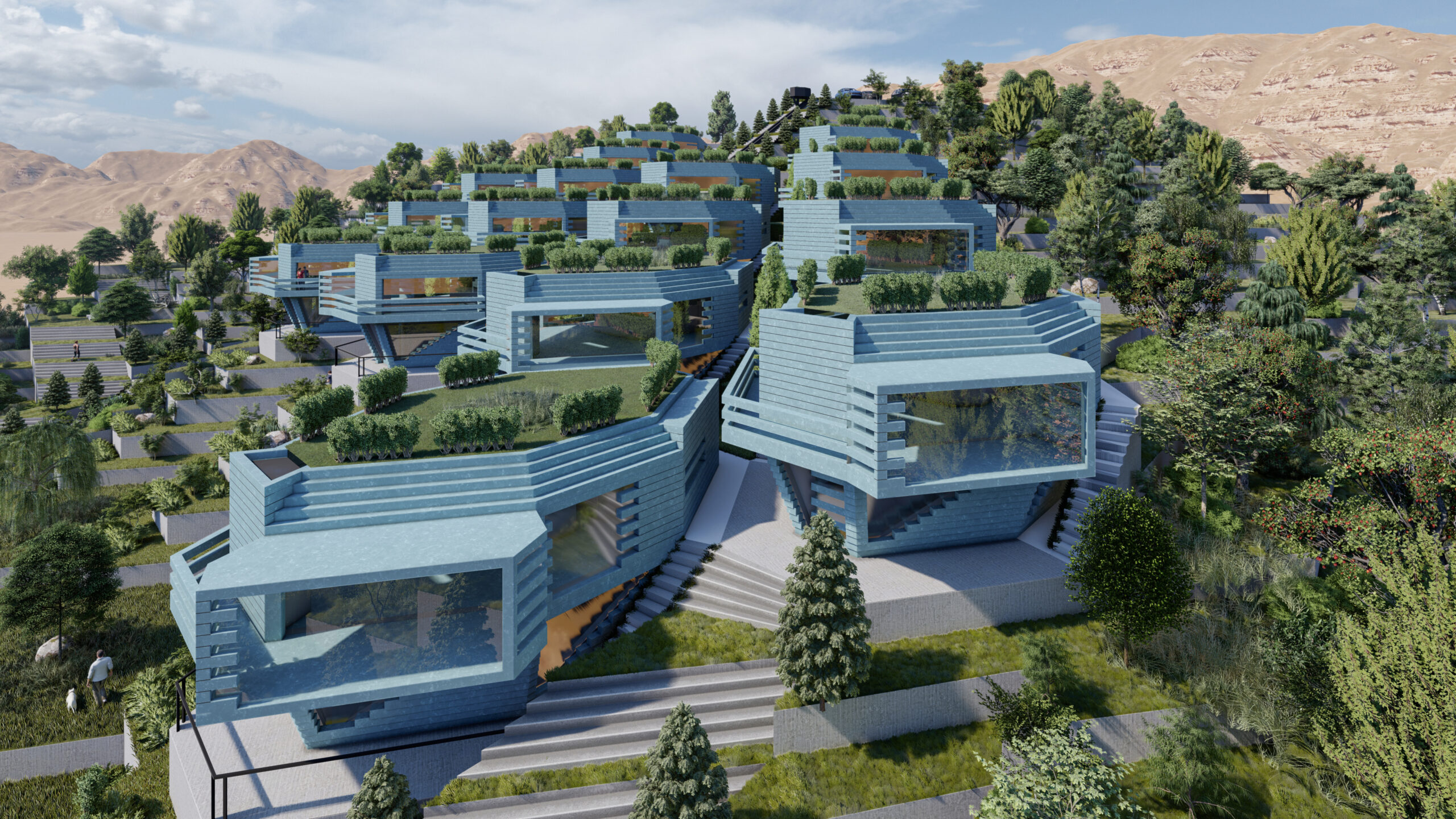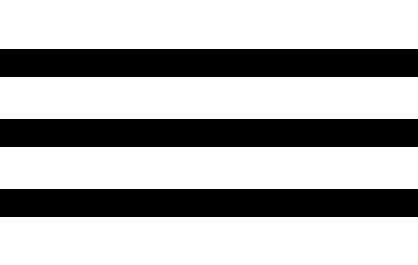
The project aimed to design 16 villas for 16 Iranian artists in ‘Zardareh’ close to Tehran the capital. The land area is about 15,000 sqm in which includes 8 types of plantations needs to preserved as well as using the river in down slope for site irrigation and water features. The brief also required to design all the villas as close to each other as possible in an extreme slope in order to maximize plantation and vegetation and minimum cost in excavation.

As overall geometry, each villa designed as an octagonal shape for better integration of units within the building typology and also creates shared roof terraces for individual villas and concentrating all facilities for efficient use.

The Landscape designed as in a way to expose existing topology of the site and having minimum excavation and construction in order to harvest the local ecology. There is a looping water circulation strategy to pumps water up to slope and the field terraces. As of material the use of local mine stone is consider to minimising carbon foot print.

