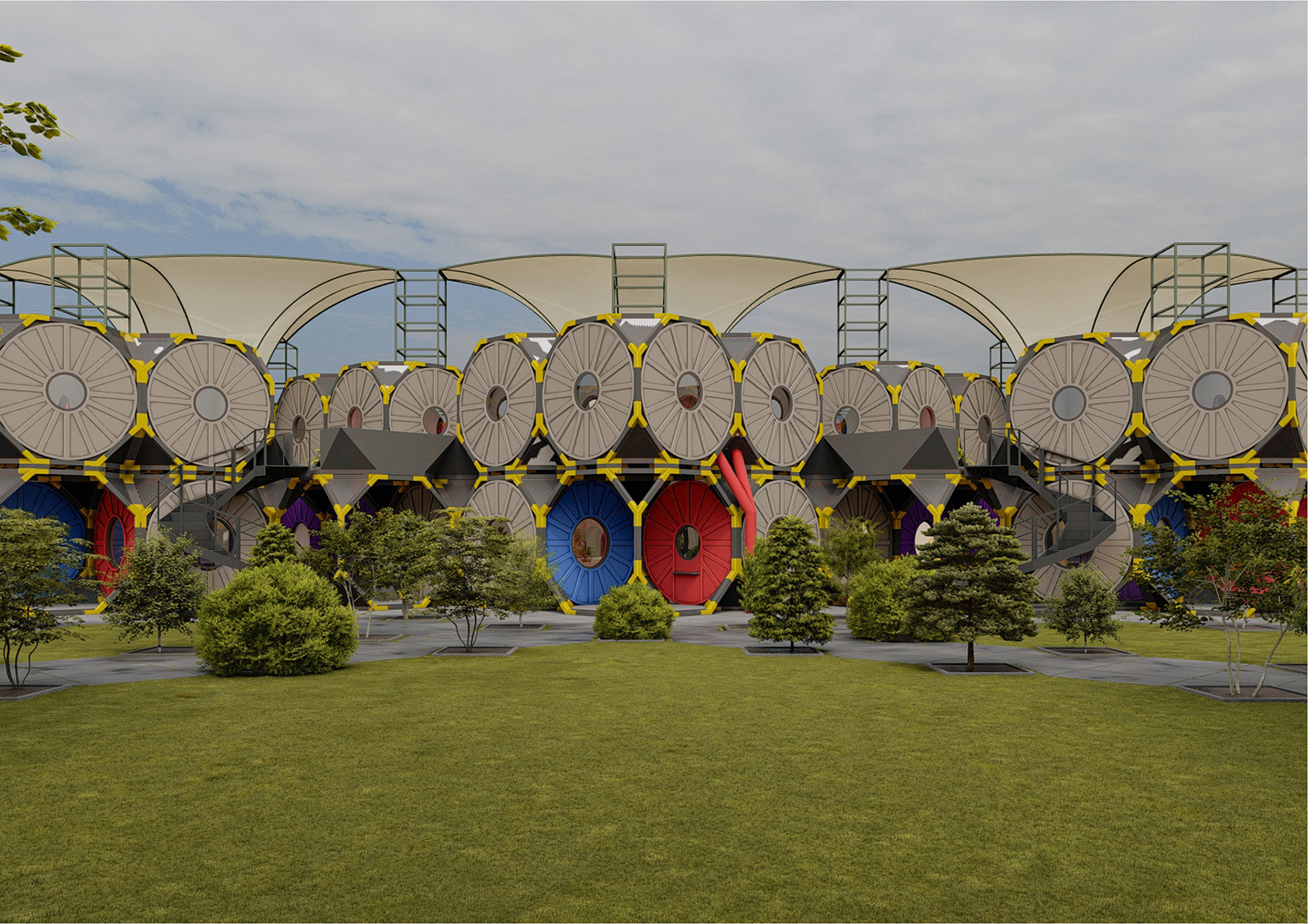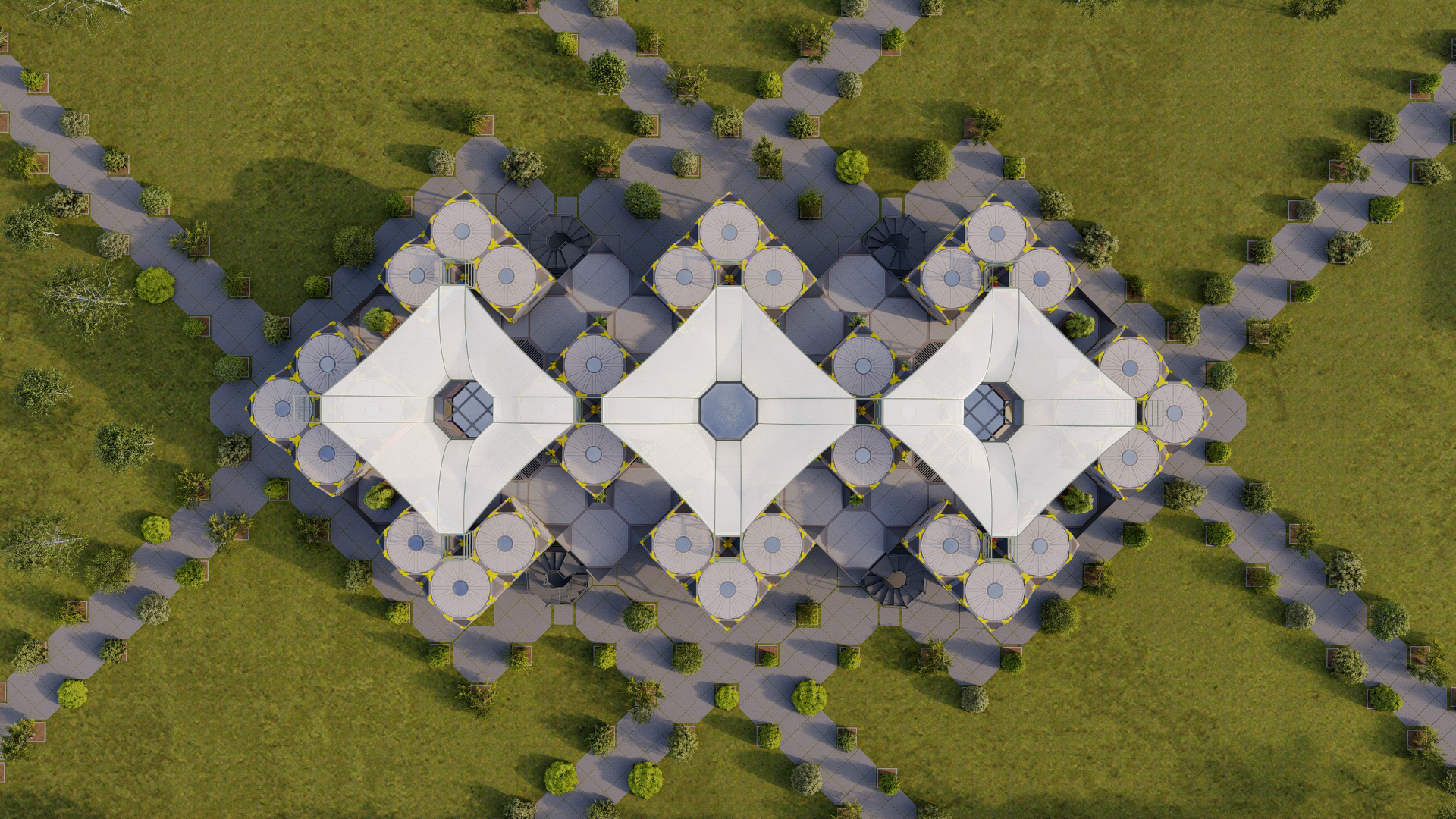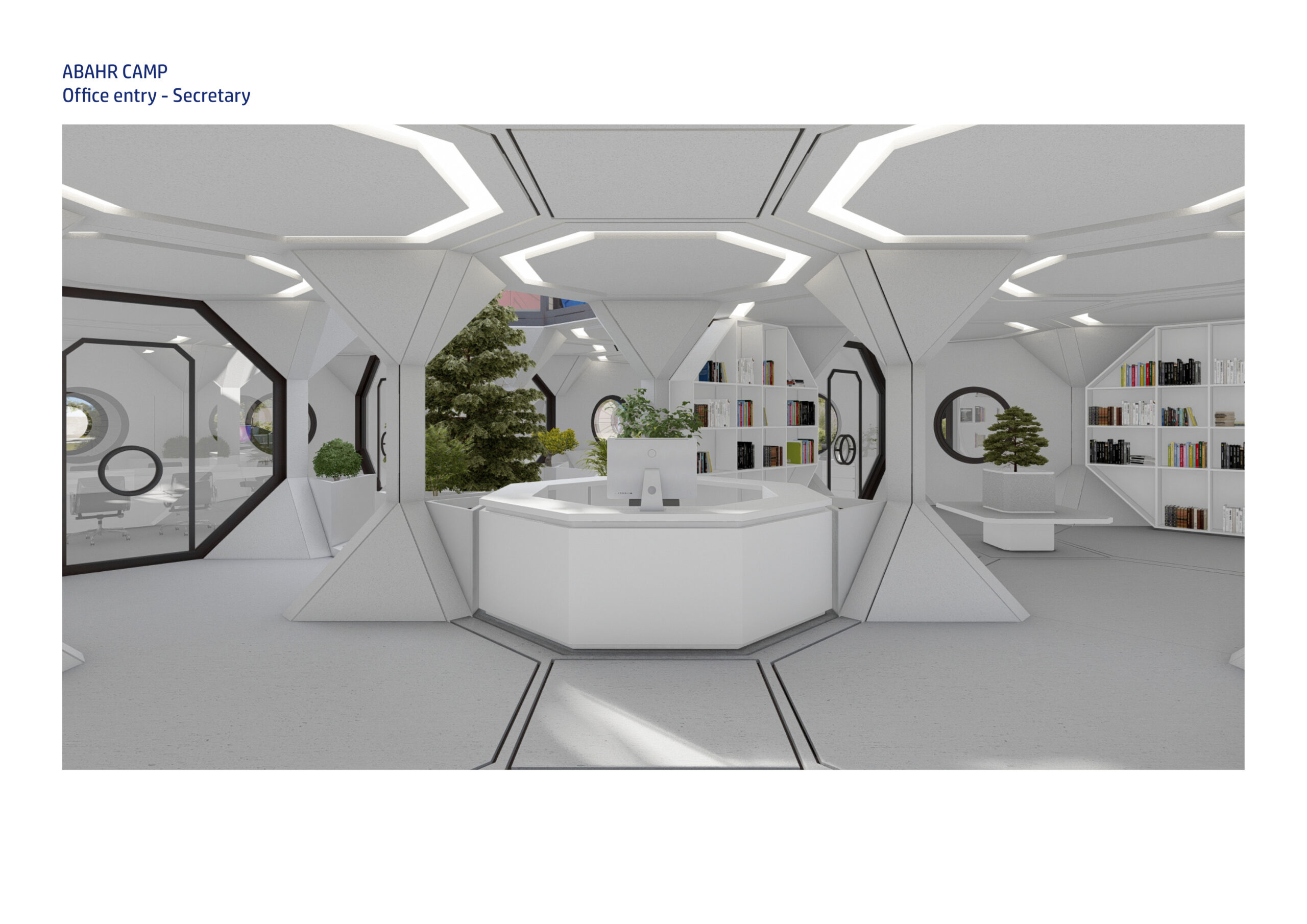
Abhar Cable Factory is one of the largest producers of high and low pressure cables in the Middle East. Also the factory produces a variety of reel sizes in house for cables weaving, production, maintenance and export.

Abhar factory aimed to construct a residence space for their internal managers and foreign guests who come to visit the factory, so we came to the conclusion for the design of prefabricated modular design that takes the advantage of the two in-house fabricated elements for design and construction. The use of cable for tensile structures as well as the use of reels for the construction of most surface area of the accommodation units which are unavoidable components that we chose for design development.
 - - - - - - - - - -
- - - - - - - - - -
In this respect we designed the units with 3 meters octagonal frame works where each side filled with the reel edge. Each unit is a combination of three octagonal module in a L-shape arranged in 3x3 meters grid in two levels with all accessibility for conference room, thinking rooms, cinema, kitchen, dinning area, lounge, showroom recreational spaces and communal spaces.
- - - - - - - - - -
The aspect of the architecture is to bering in-house industrial material as main building components but also act as monumnet for the factory and the brand itself. The project is due to start next month from mock-up stage to all prefabricated assembly
- - - - - - - - - -
Architect: Ashkan Sadeghi
Drafting and visualization: Amirali Jeddi
Client: Abhar cable factory @abhar_cable
- - - - - - - - - -
#industrialarchitecture #cablefactory #architecture #art #design #tensile #tensilestructure #ashkansadeghiatelier

